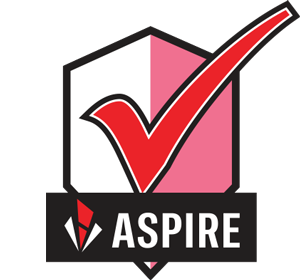


Our Aspire Options offer sought-after upgrades that you select to enhance your new home, meet your family's needs, align with your budget, and provide exceptional value. Take one or take them all. It's your choice.
At Allworth Homes, we want you to create a home that reflects your style. Whether you want to add a touch of luxury or improve functionality, our comprehensive range of options ensures that your new home is exactly how you envision it. Plus, with the flexibility to choose only the options you want, you can stay within your budget while enjoying the high-quality upgrades you want.
In addition to our Aspire Options, we also offer our Advantage Optional Package - all the “must-haves” for your new home in one complete package. In contrast, our Luxe Layout Options provide innovative solutions that maximise space and style. We have designed these packages to complement our Aspire Options, giving you even more ways to customise your home perfectly.
Talk to us about how our Aspire Options can transform your new Allworth home into the ideal living space for you and your family at a price that suits your budget.






















































There are many ways to stay with us these days.
Some of the alternatives are below:
allworthhomes
allworthhomes
1300 769 988