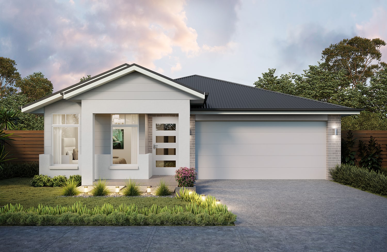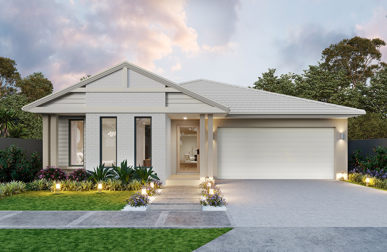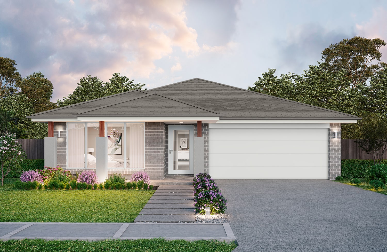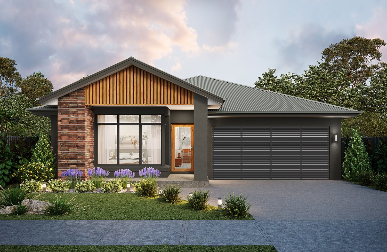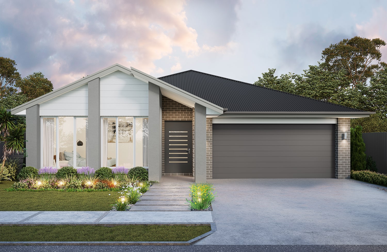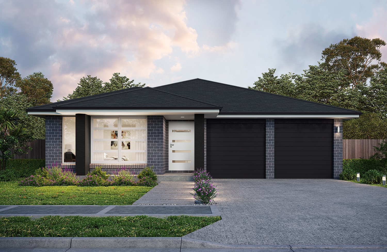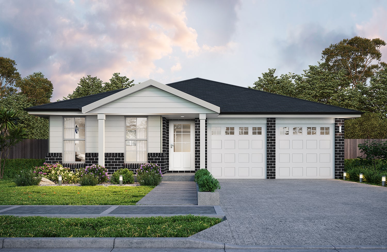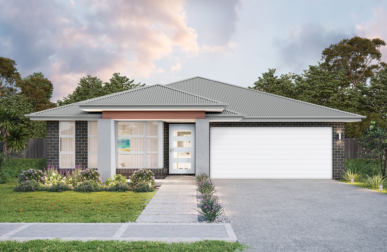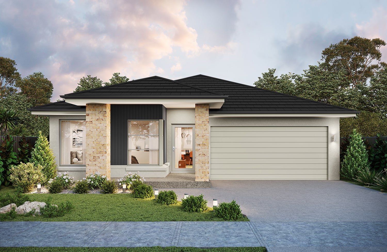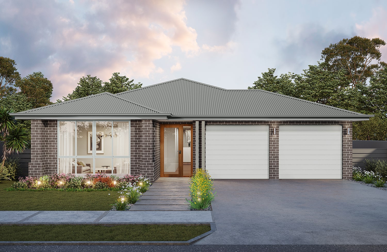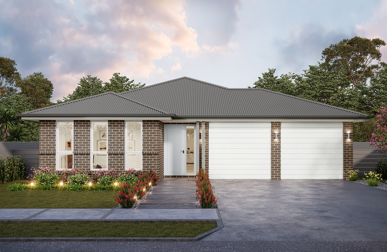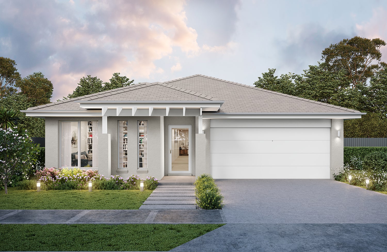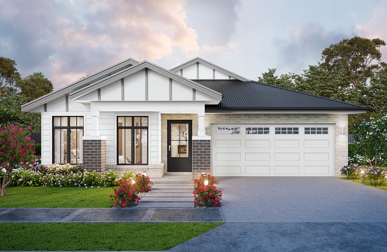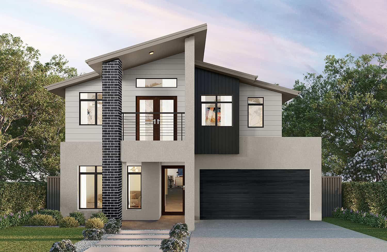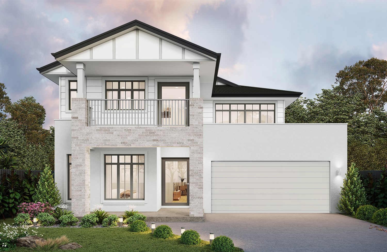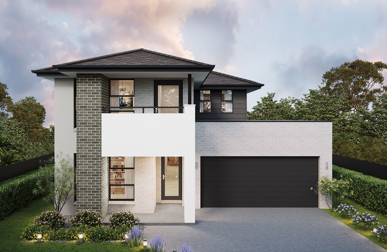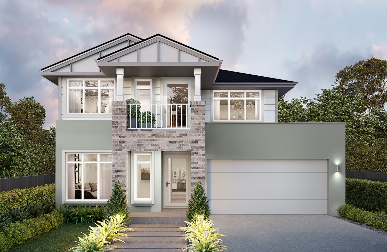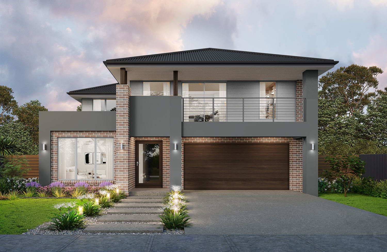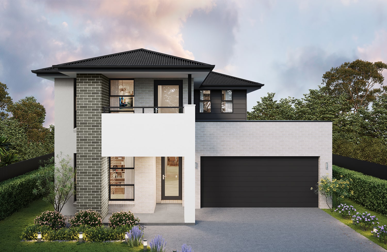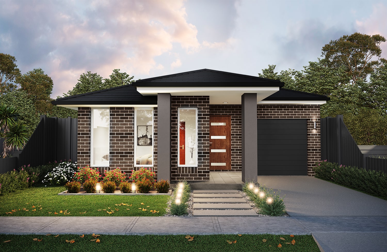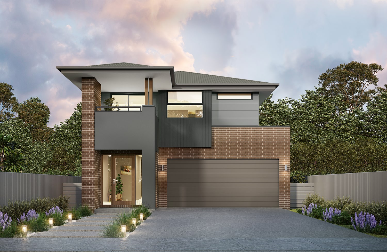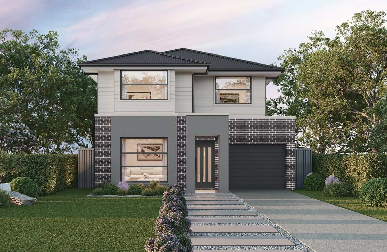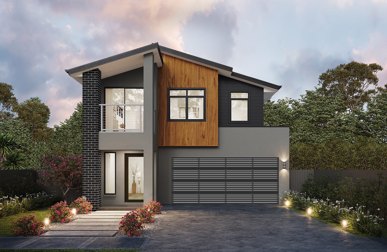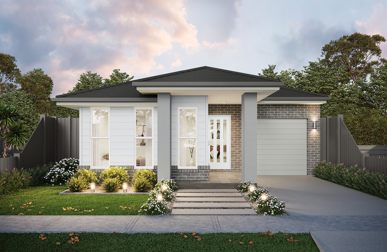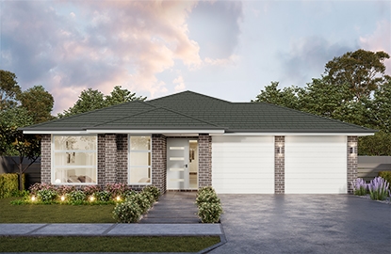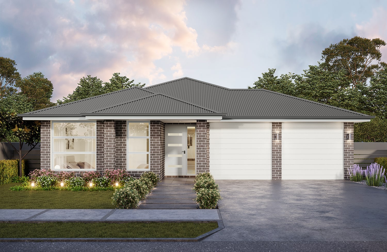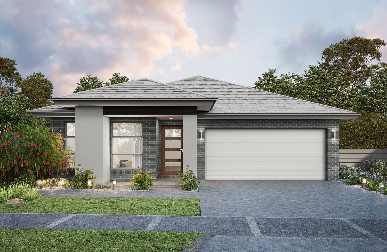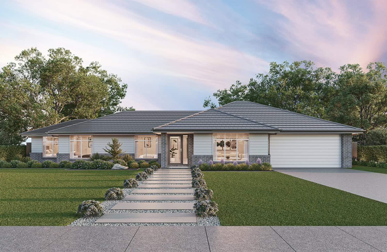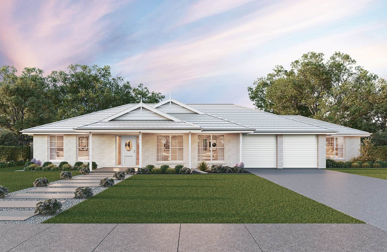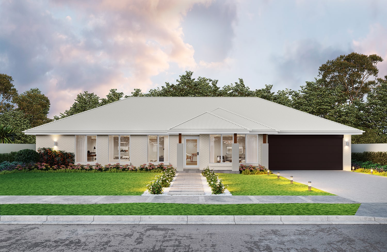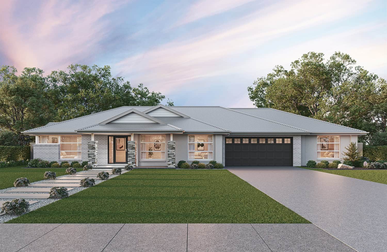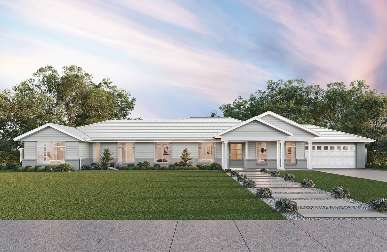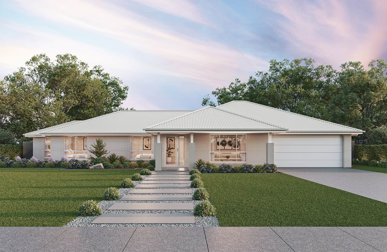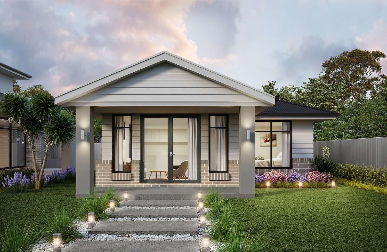54 Christie Street,
Oran Park NSW 2570
Phone: (02) 4602 2090
oranparksales@allworthhomes.com.au
OPEN 7 DAYS 10am to 5pm
On display at this location
Wyndham 12.5 Four Guest 24 Flip Zero | Charlton Five Guest 34 | Esperance Five Guest 41 | Senza 12.5 Four 25
33 Cato Circuit,
Leppington NSW 2179
Phone: (02) 9043 5766
leppingtonsales@allworthhomes.com.au
OPEN 7 DAYS 10am to 5pm
On display at this location
Senza 12.5 Four 22 | Mornington Four 34 | Paddington Four 30 Zero
29 Turret Circuit,
Warnervale NSW 2259
Phone: (02) 4394 0821
centralcoastsales@allworthhomes.com.au
OPEN 7 DAYS 10am to 5pm
On display at this location
Wyndham Four 25 | Ashbury Four Guest 28 Flip | Tempo Four 27 | Senza Four 27.1
17 Brookland Promenade,
Thornton NSW 2322
Phone: (02) 4934 7467
thorntonsales@allworthhomes.com.au
OPEN 7 DAYS 10am to 5pm
On display at this location
Esperance Five Guest 43 | Senza Four 25 | Wyndham Four Guest 27 | Carrington Four 27.1 | Sorrento Three 27.4.1 with Granny Flat
101 Quinns Lane,
South Nowra NSW
Phone: (02) 4424 0010
nowrasales@allworthhomes.com.au
OPEN 5 DAYS 10am to 5pm (Closed Thursday & Friday)
On display at this location
Newbury Four 24.1 | Harmony Four 23 | Sonata Four 23.1 | Smart Space 10 Granny Flat
34 Renwick Drive,
Renwick NSW 2575
Phone: (02) 4871 0048
renwicksales@allworthhomes.com.au
OPEN 7 DAYS 10am to 5pm
On display at this location
Altona Four 25.1 | Langford Countryside Four 31 | Sonoma Four 27.1 Converse
20 Gizi Street,
Box Hill NSW 2765
Phone: (02) 9627 2600
boxhillsales@allworthhomes.com.au
OPEN 7 DAYS 10am to 5pm
On display at this location
Senza 12.5 Four 25 | Tempo Four 22 | Focus Four 29 Zero | Sierra Five Guest 41 | Montana Four 35 Zero
