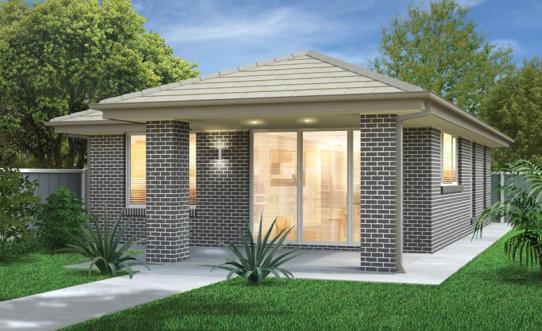
Are your kids not in a hurry to leave the nest? Maybe your kids are starting to have kids and will continue to live with you? Or perhaps your parents are looking to move in with you? For any one of these scenarios, you’re surely going to need that extra space so you can all move and breathe comfortably in one house.
Some people may recognise this trend as the ‘multi-generational household’. Its two or more generations of related adults living under one roof.
One driver of this trend is changing demographics. While one would normally expect baby boomers to be downsizing at this stage of their lives, quite a few are actually trading up. Boomers are sometimes referred to as “the Sandwich Generation”. They can have children still living at home as well as elderly parents doing the same.
Second, Australia has seen a wave of so-called “boomerang kids”. These are the ones moving back in with their parents because of the cost of living and property prices can be tough.
Builders are now designing new homes geared specifically to multi-generational buyers. There are a number of factors at play when designing for this type of family.
Think about Building For Extended Family Living:
– Bedroom sizes
– Bathrooms with sharing access
– Guest bedroom’s designed with ensuite and walk-in robe
– Granny flat options attached and detached
– Multiple living areas in one home.
A lot of new home buyers are trending towards ‘future-proofing’ their new home design. That is, designs that allow, with a small amount of renovation work, a former living area to be converted into sleeping accommodation with bathroom access, for example. Homes with versatile spaces that can be used in different ways and accommodate multi-generational living will continue to be in high demand in the coming years.
Allworth Homes ‘Lydden’ design being case in point. The downstairs living room backs onto a wet area. The space can be easily converted into accommodation as the wall between the room and the plumbing layout in the adjacent wet area have been designed in such a way as to make the change as simple as possible.
Stephen Thompson, Managing Director at Allworth Homes said “Extended family living under one roof is a possibility many new home buyers are dealing with or considering – designs that cater for this are surprisingly simple to produce provided you start out with the end in mind.”



