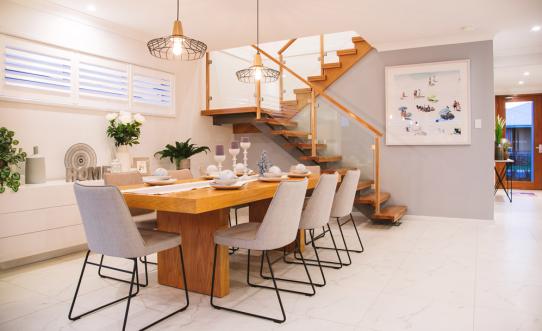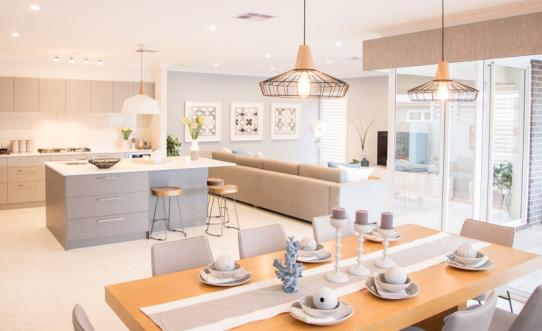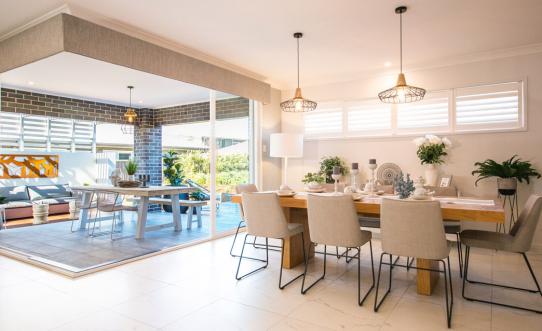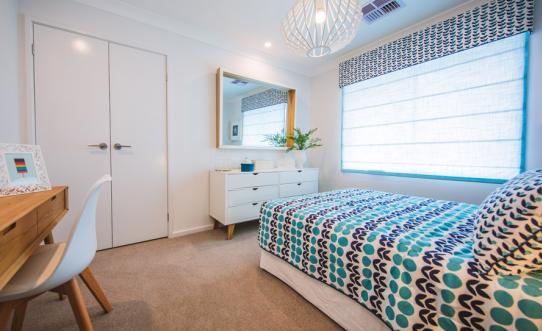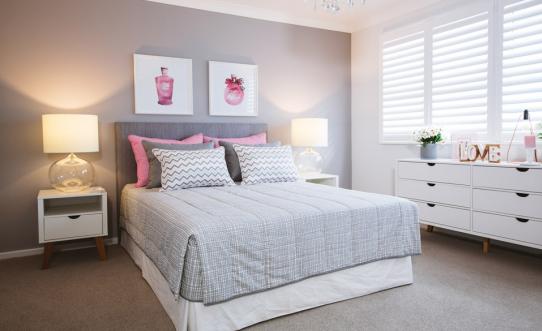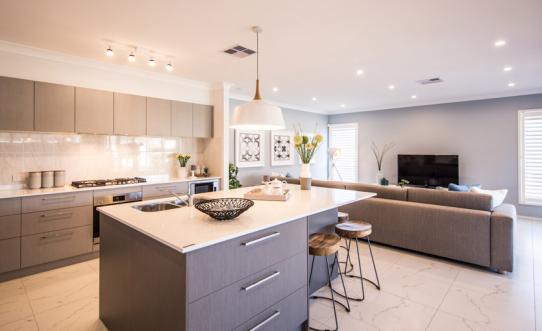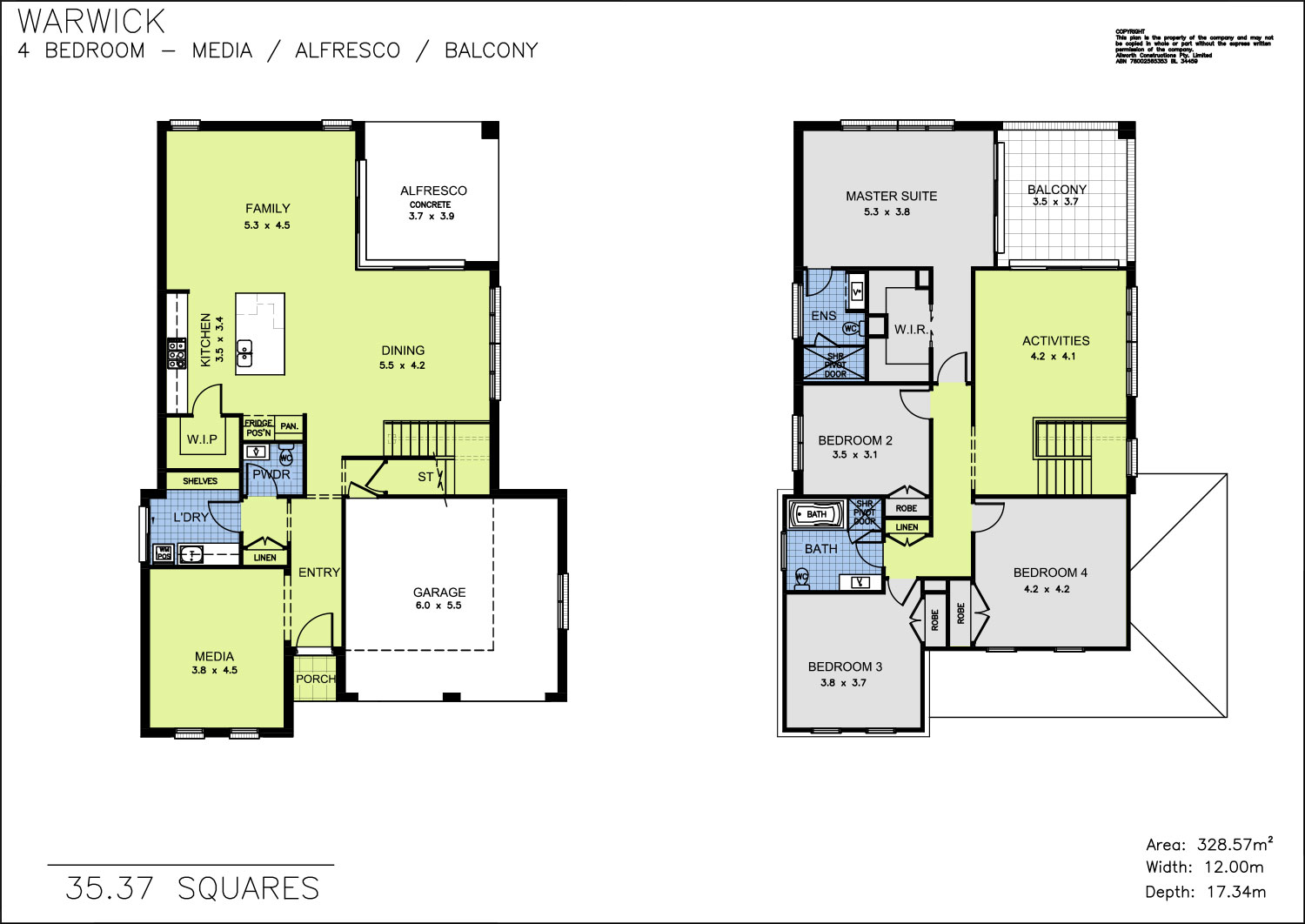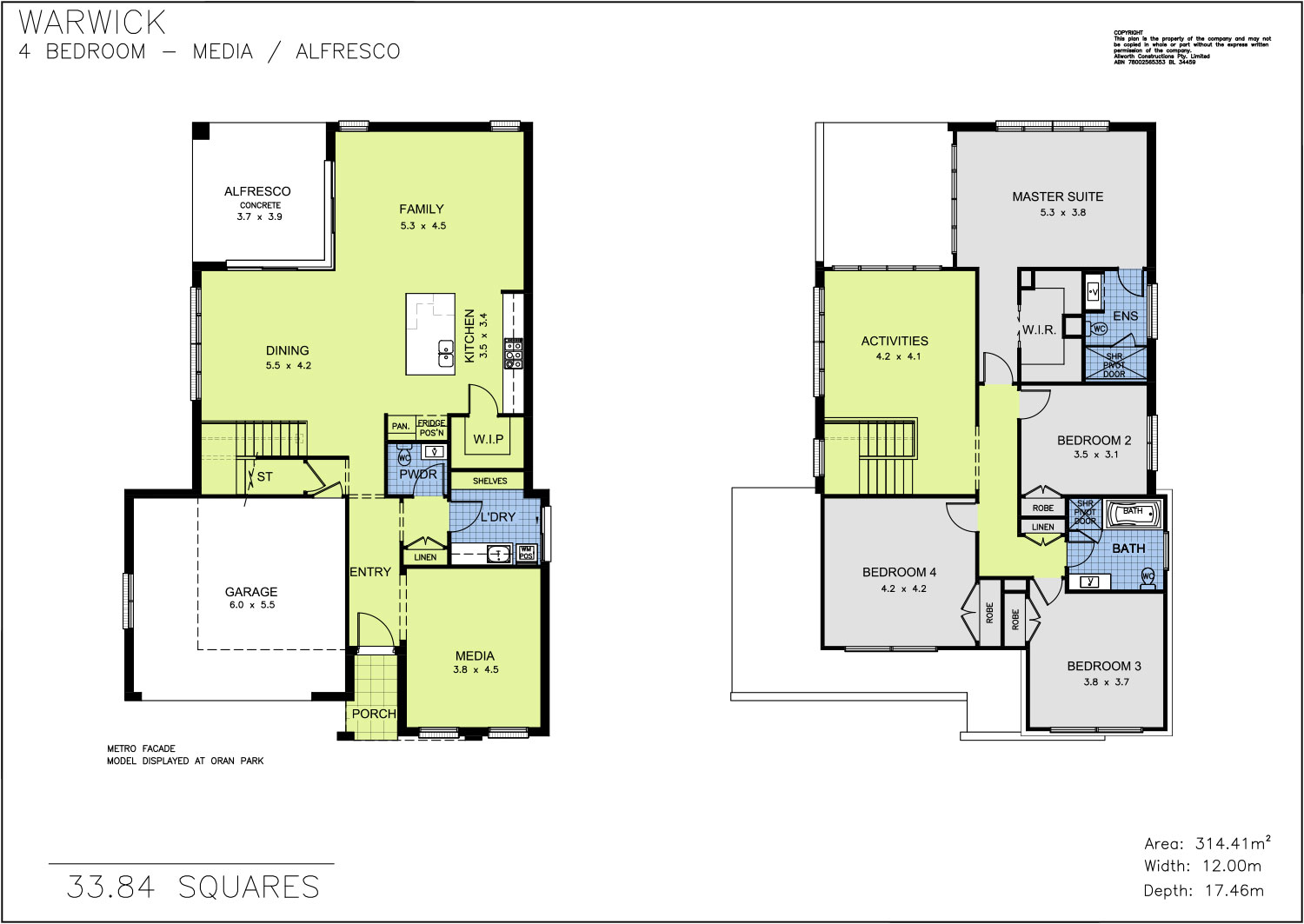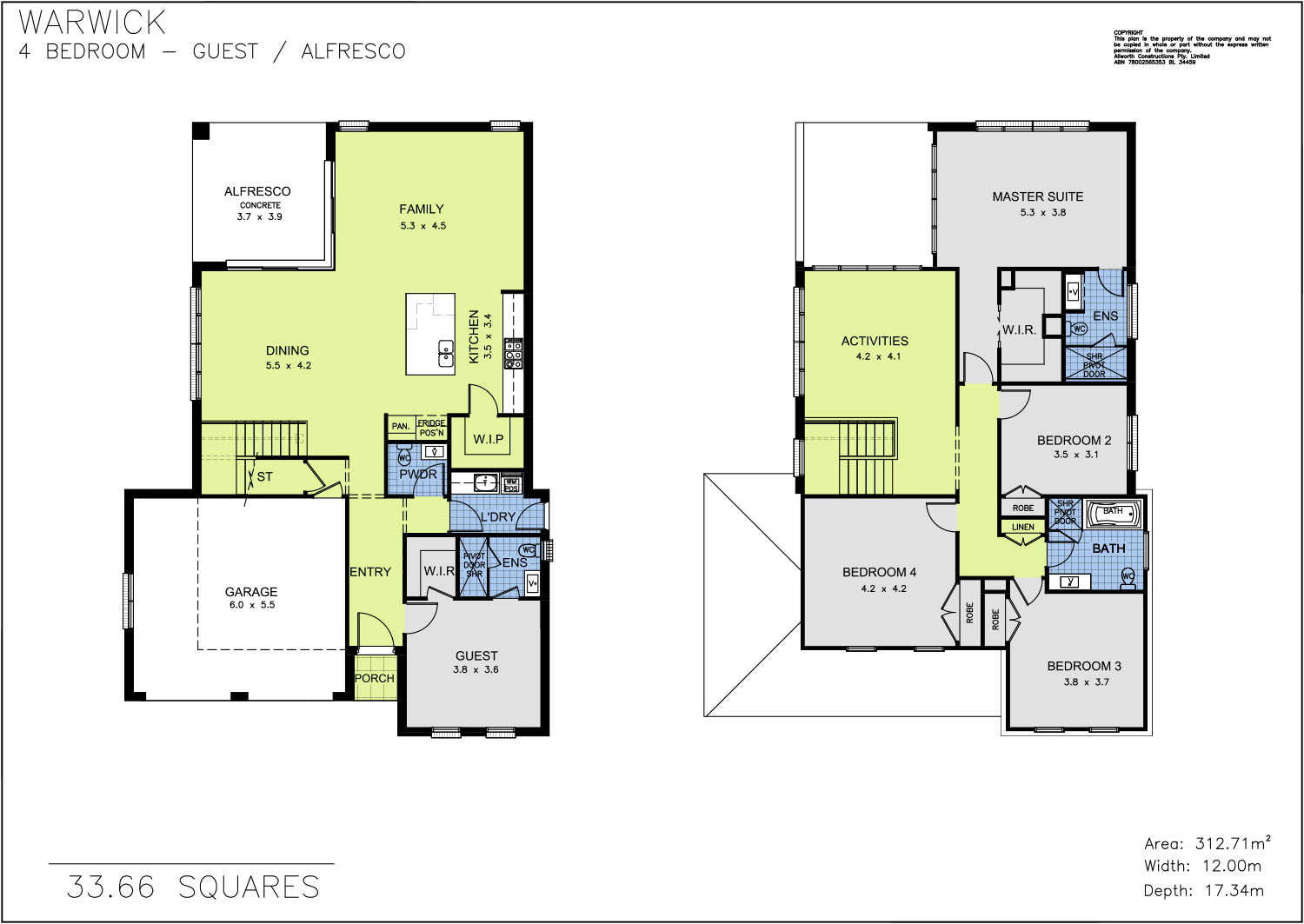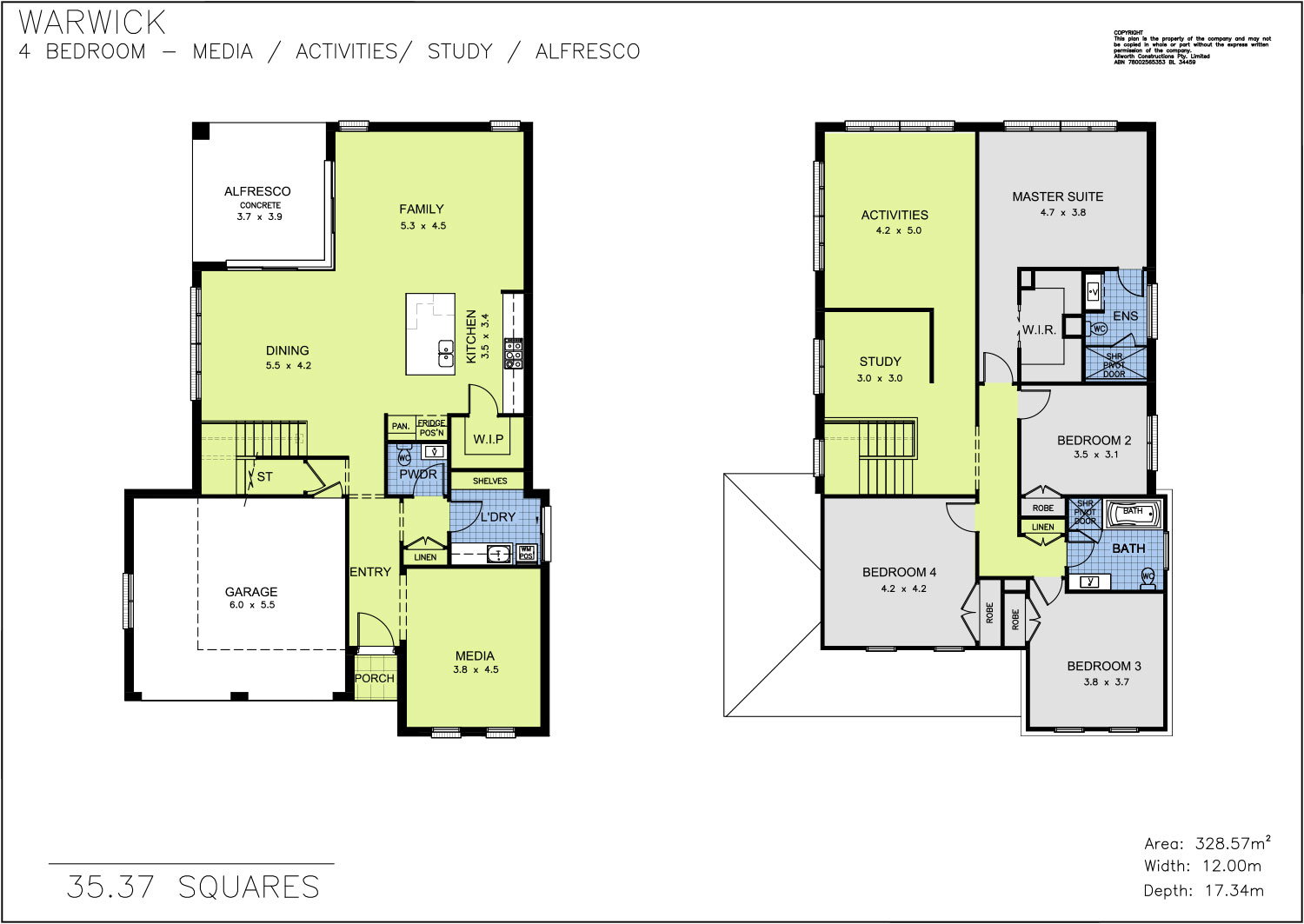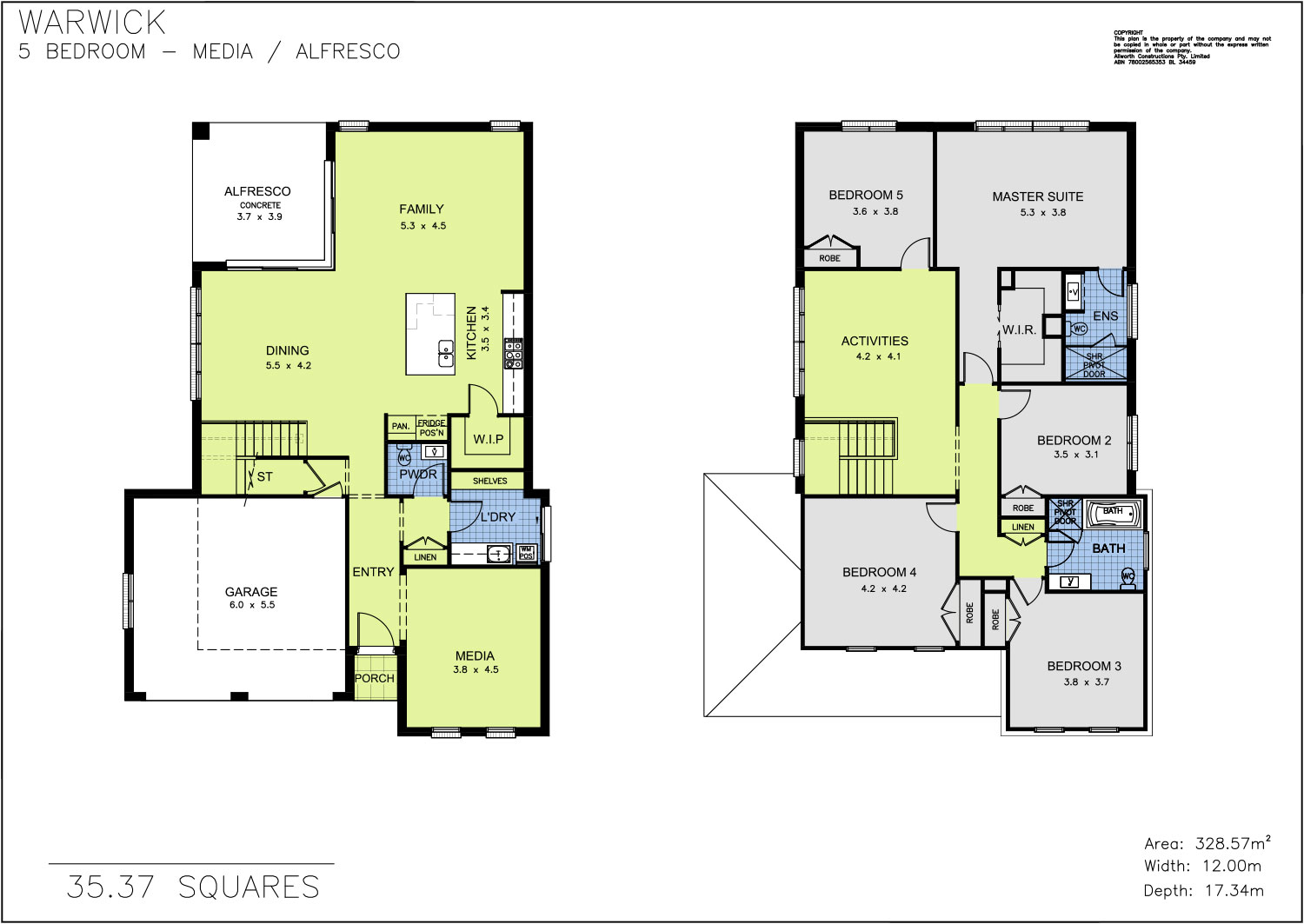Warwick Overview
Warwick.
Meet the Warwick, our most innovative double storey designs yet. The ground floor features lots of storage solutions for the busy and growing family. Kitchen, laundry and linen storage have been carefully thought out in this design to ensure the clutter (which we all accumulate) stays hidden. On entry, you’re greeted by a cozy media room as soon as you walk in the door – you will instantly feel at home. The open kitchen/living/dining area has double door opening access to your outdoor alfresco. It’s all about bringing the outdoors in. BBQs will feel like luxury in the Warwick. Upstairs features a huge master bedroom with ensuite and fitted out walk-in robe. Oh and your master bedroom shares a rear balcony (some versions). This is where busy parents can escape and enjoy some fresh air. Also upstairs are three extra-large bedrooms and an activities room. Your brand new Warwick has all the modern trimmings and inclusions from our ’Avante’ specification. With 7 different floor plan options to choose from, you’ll be sure to find the Warwick that is right for your family!
TYPE
Two Storey
PRICE
From (Sydney Price) $472,300
BEDROOMS
4
BATHROOMS
2
STOREYS
2
LAND WIDTH
15 m
HOME SIZE
35.90 squares





