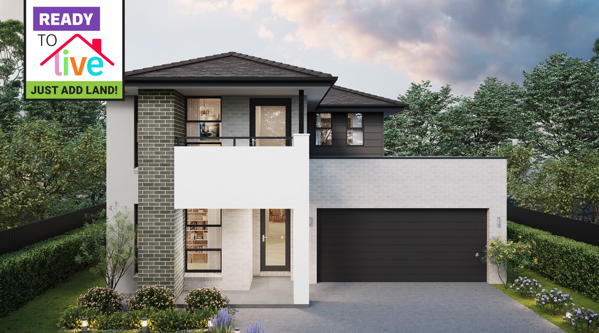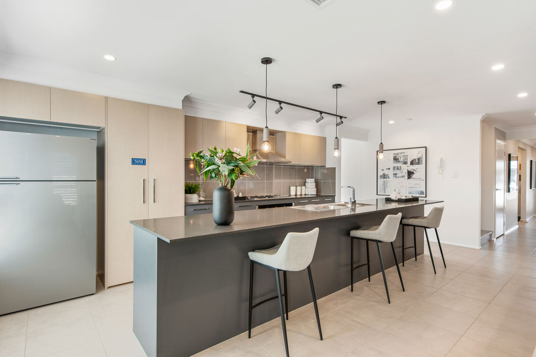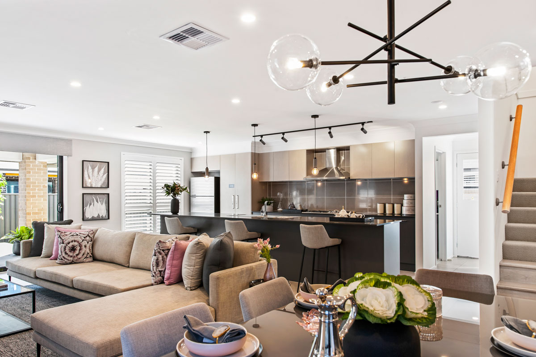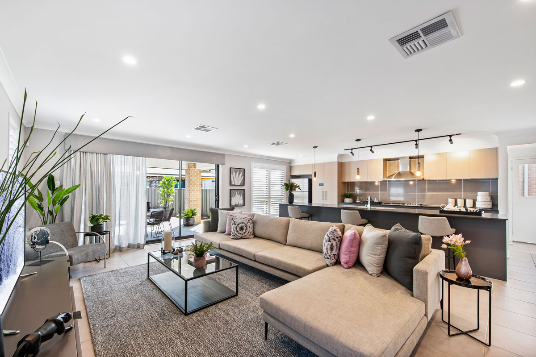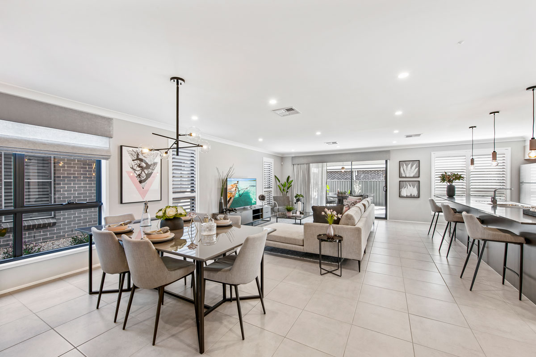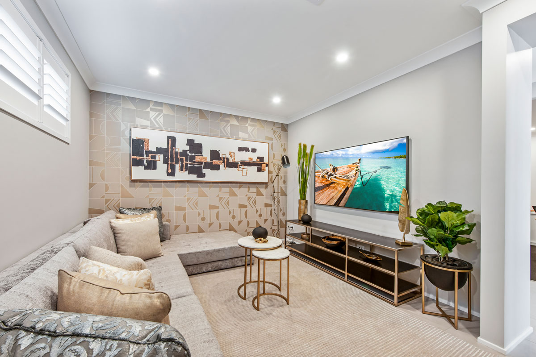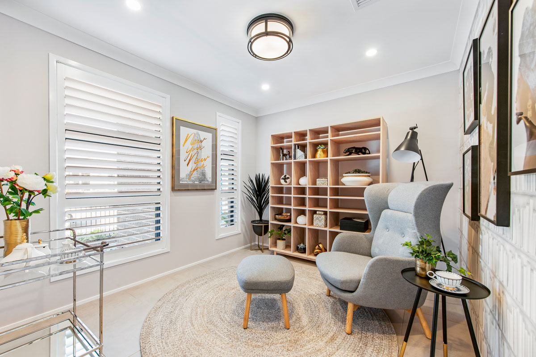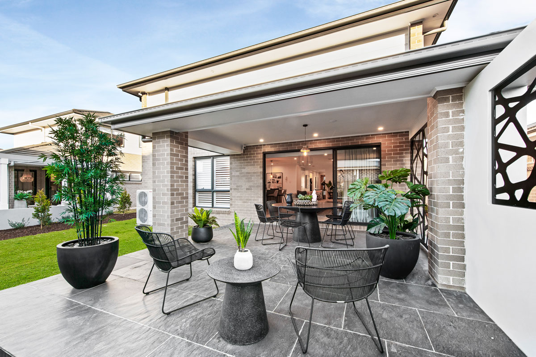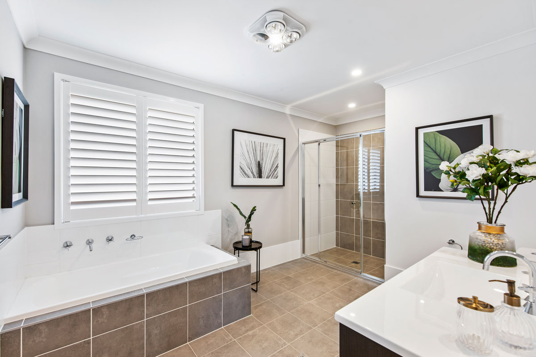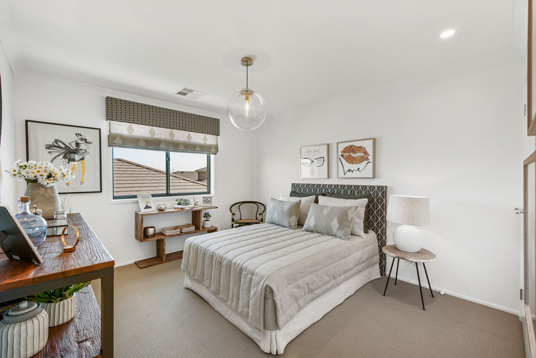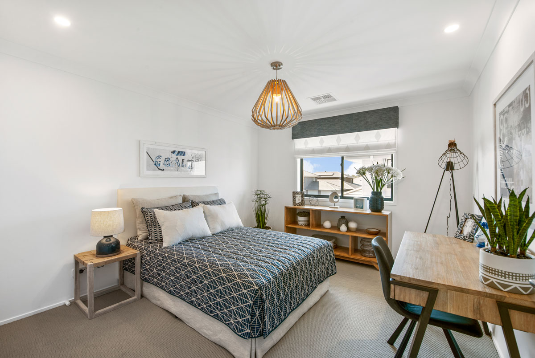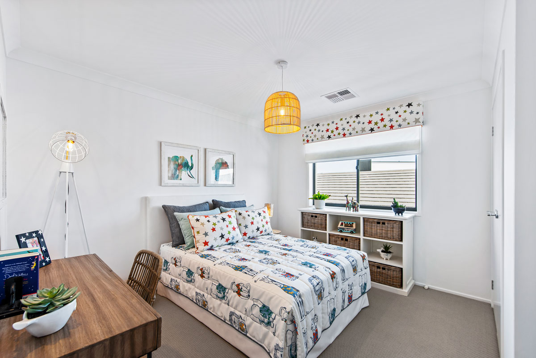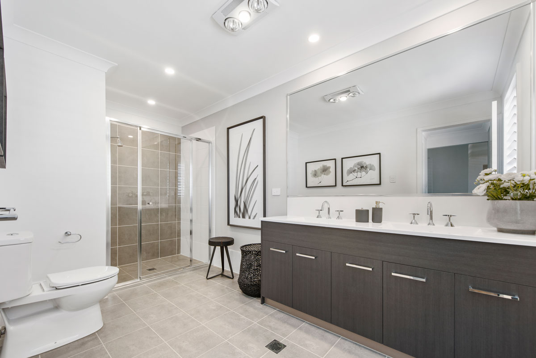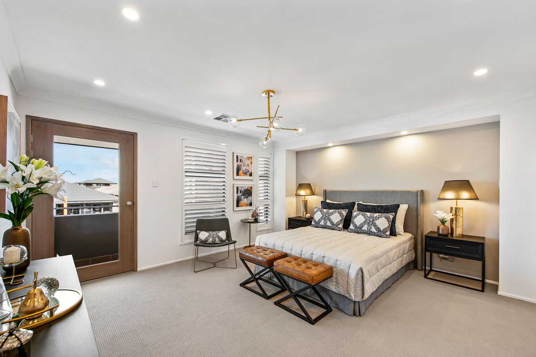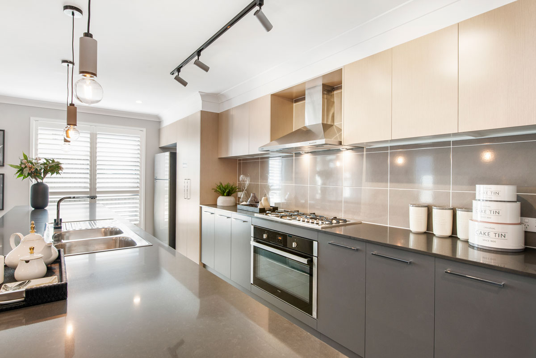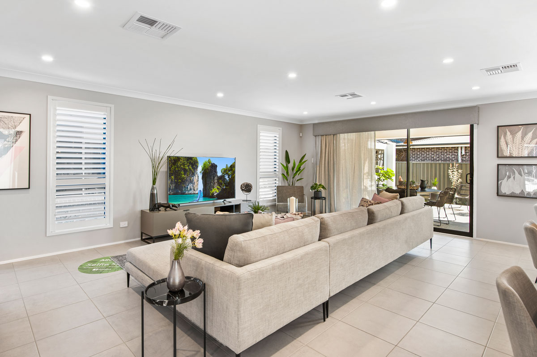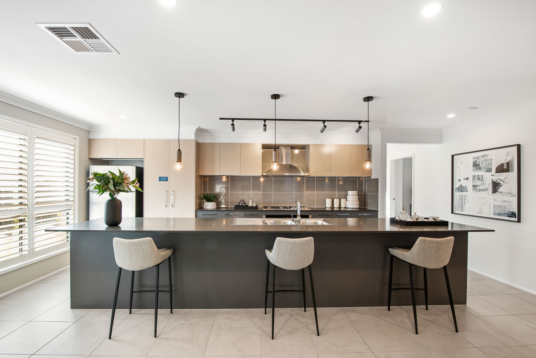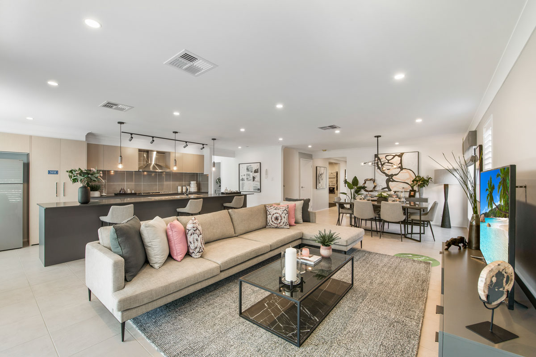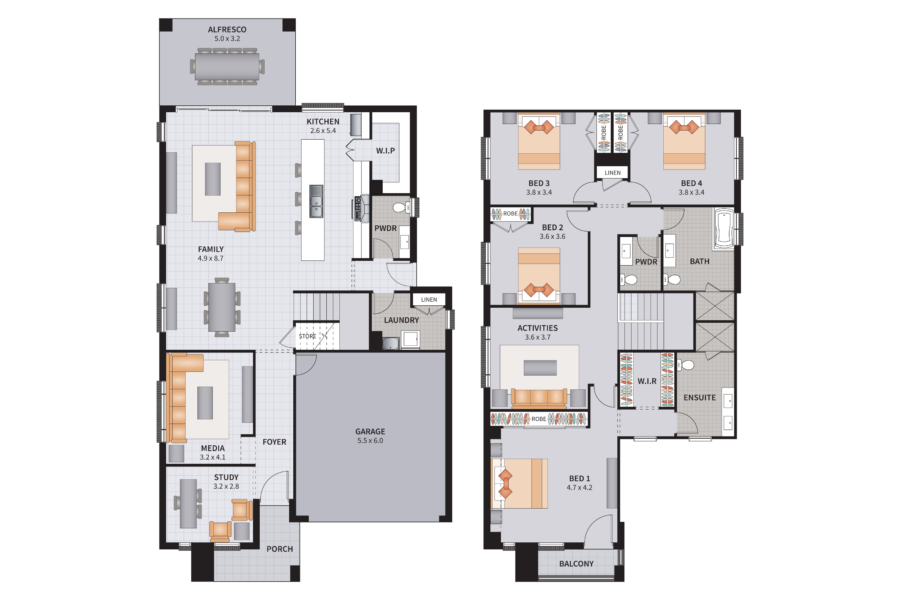
$519,600*
Montana Four 33 Ready to Live at HomeWorld Marsden Park
4 BEDROOM / STUDY / MEDIA / ACTIVITIES
Model displayed at HomeWorld Marsden Park
The Montana Four 33 Ready to Live package is ready for you now.
Package Inclusions
- Urban façade
- Standard site costs and BASIX costs†
- Reverse-cycle ducted air conditioning
- Carpet & floor tiles
- Screed concrete floor to Alfresco
- H1 class slab
- Statutory authority requirement costs
- Advantage Optional package with inclusions such as:
Choice of Colorbond® OR Monier Horizon roof; Bosch alarm system; Bulk head over kitchens cupboards; OMEGA 900mm stainless steel appliances plus more
Advantage Optional Package includes $15,000 to spend on more options & 3.3kW Solar PV System for your new home!
34.29 Squares
Area: 318.57m2
Width: 10.57m
Depth: 20.69m
Enquire about this home
*Includes Sydney basic house price effective April 22, 2024. Pricing includes: Standard site costs, BASIX costs and Statutory Authority requirements costs (†excluding upgrades to window glazing. Glazing and other additional Basix requirements may apply subject to design, orientation and climate zone), carpet and tile from builders range. Does not include land and is subject to sit inspection, conditions on the 149 certificate and 88B instrument, registered surveyors levels and land developers guidelines or requirements, council and other statutory authority requirements. All services must be within the boundaries and within six (6) metres of residence.
Standard site costs do not include any allowance for rock removal, dropped or deepened concrete edge beams, stepped garages over two brick courses or abnormal subsurface or soil conditions, or additional requirements due to service easements (concrete piers and ‘H’ class slab design is allowed for). Based on lots no greater than 600 square metres in size, the site fall is no greater than 600mm, and the front setback is 5.50m to the garage. Pricing applies to Green field sites only. Additional cartage/travelling allowance may apply and is subject to the property location. Note: The owner will be responsible for removing trees from the site. Package price excludes stamp duty, legal, and associated costs. For more information, visit www.osr.nsw.gov.au. Terms and conditions apply.
All illustrations are indicative only; certain items shown may not be included in the package price. Specifically not included are landscaping, timber decks, barbeques or fireplaces, driveway, furnishings and decorator items, window coverings and light fittings. Pricing and specifications are subject to change at any time without notice. For more information, contact your Allworth New Home Consultant. The content is correct at the time of publishing and supersedes any previous versions published. Allworth Homes reserves the right to withdraw this offer at any time.
Allworth Constructions Pty. Limited BL 34459 ABN 78 002 565 353.





