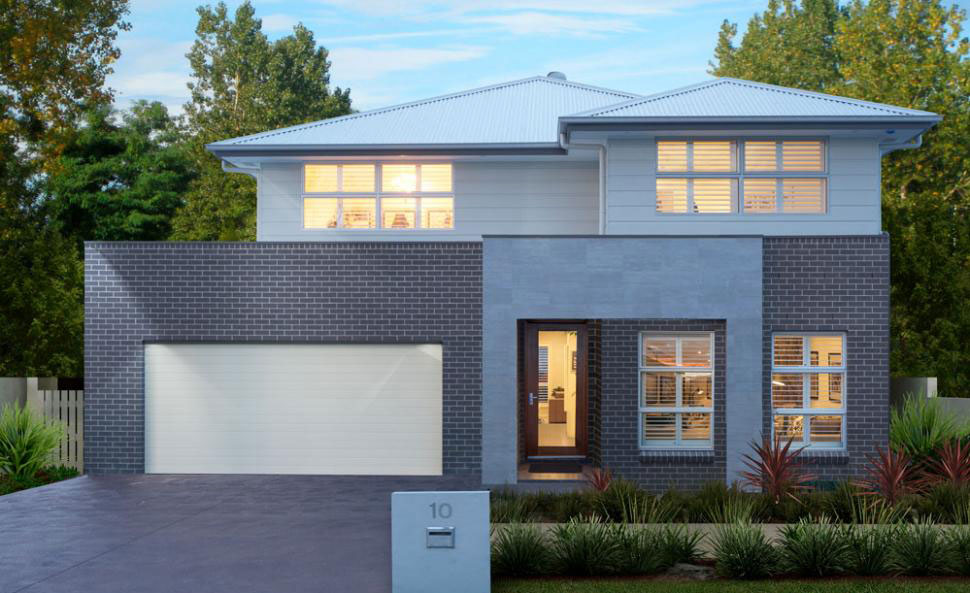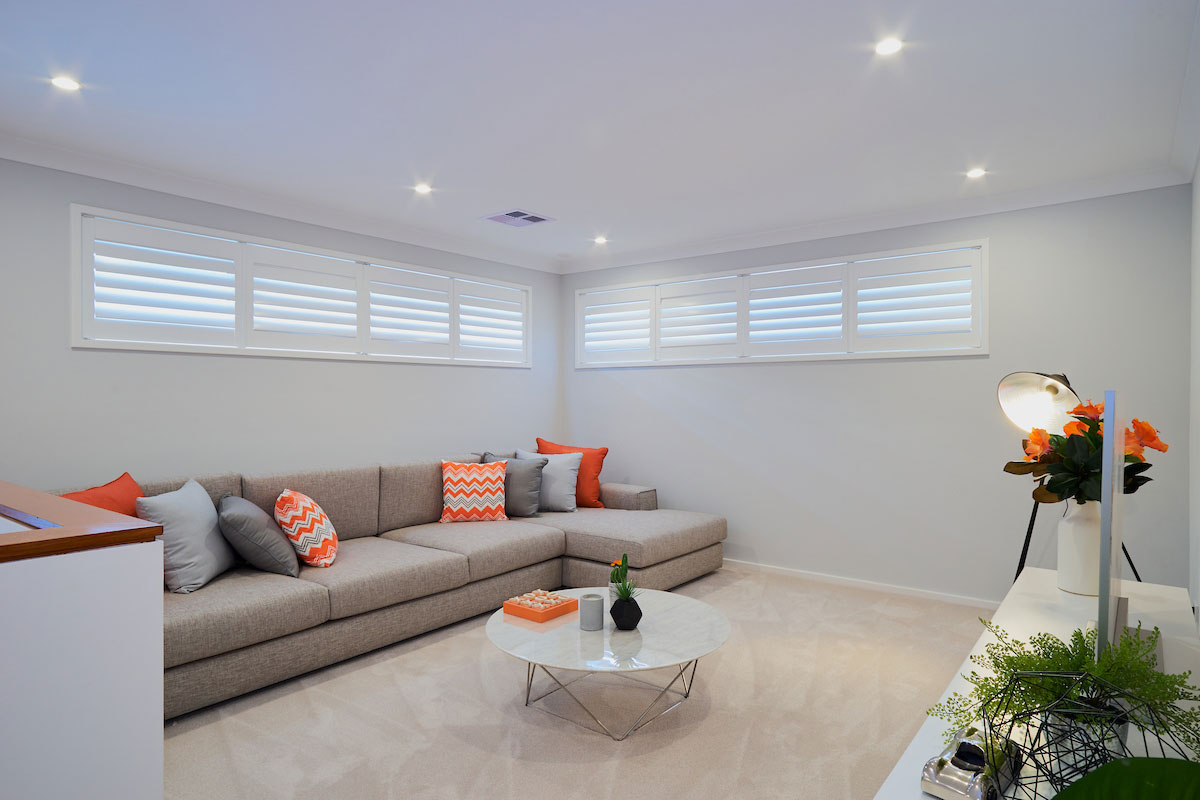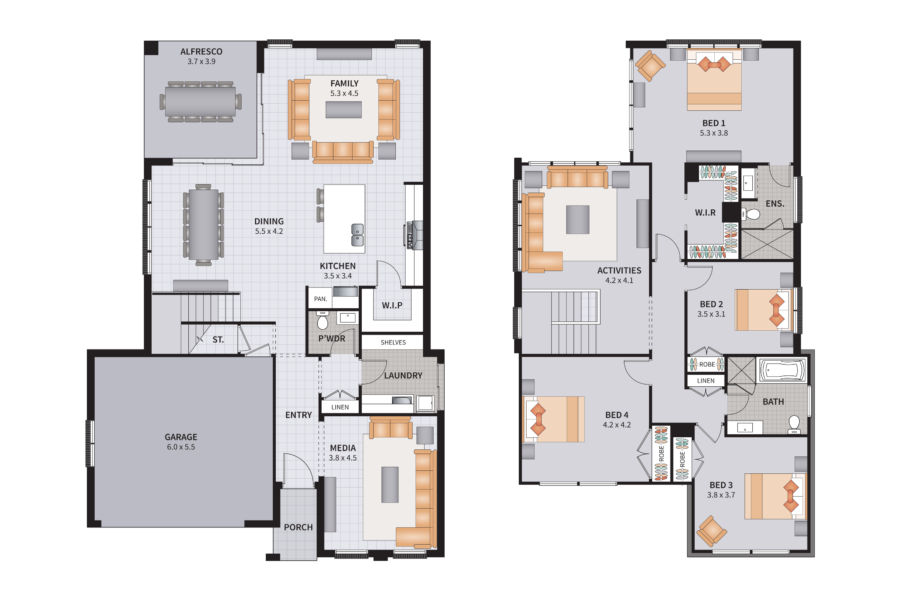
$492,800*
Warwick Four 33 Ready to Live. Not currently on display
4 BEDROOM / MEDIA / ALFRESCO
Model not currently on display
Meet the Warwick, our most innovative double storey designs yet. The ground floor features lots of storage solutions for the busy and growing family. Kitchen, laundry and linen storage has been carefully thought out in this design to ensure the clutter (which we all accumulate) stays hidden. On entry, you’re greeted by a cozy media room as soon as you walk in the door – you will instantly feel at home. The open kitchen/living/dining area has double door opening access to your outdoor alfresco.
It’s all about bringing the outdoors in. BBQs will feel like luxury in the Warwick. Upstairs features a huge master bedroom with ensuite and fitted out walk-in robe. Oh and your master bedroom shares a rear balcony (some versions). This is where busy parents can escape and enjoy some fresh air. Also upstairs are three extra-large bedrooms and an activities room. Your brand new Warwick has all the modern trimmings, and with 6 different floor plan options to choose from, you’ll be sure to find the Warwick that is right for your family!
The Warwick Four 33 Ready to Live package is ready for you now.
Package Inclusions
- Metro façade
- Standard site costs and BASIX costs
- Brick upgrade (as displayed)
- 59m ceiling height with 2.34m doors and openings (to selected areas)
- 20mm Caesarstone benchtops to kitchen (excludes Waterfall ends)
- Concealed rangehood to kitchen
- Undermount sink to kitchen
- Termimesh – Termite barrier and protection system
- Reverse-cycle ducted air conditioning
- Screed concrete floor to Alfresco
- H1 class slab
- Standard statutory requirement costs
- Advantage package with inclusions such as:
Choice of Colorbond® OR Monier Horizon roof; Carpet & floor tiles; Hills alarm system; Bulk head over kitchens cupboards; plus more
33.84 Squares
Area: 314.41m2
Width: 12.00m
Depth: 17.46m
Enquire about this home
*Sydney Ready to Live price effective June 26, 2022. Package includes standard site costs, BASIX costs, Statutory Authority requirements, carpet, floor tiles and fully ducted reverse cycle air-conditioning. Air-conditioning applies to on your land pricing only. Carpet and tiles from builders range only – floor coverings displayed are not within this range or available. Price does not include land and is subject to site inspection, applies to Green field sites only, conditions on the 149 certificate and 88b instrument, a contour survey and developer guidelines or requirements. All services must be within the boundaries of six (6) metres of residence.
Standard site costs do not include any allowance for rock removal, dropped or deepened concrete edge beams, stepped garages over two brick courses, abnormal subsurface or soil conditions; as well as additional requirements due to service easements (concrete piers and ‘H’ class slab design are allowed for). Based on lots no greater than 600 square metres in size, with site fall no greater than 600mm and front setback 5.50m to garage. Pricing applies to Green field sites only.
Illustrations are indicative only, and some items shown may not be included. Specifically not included are; furniture and furnishings, decorator items, televisions, decorative lighting (such as pendants and downlights), alarm, landscaping, decking, decorative screenings, barbeques or fireplaces and window furnishings. Solar boosted electric hot water in the Southern Highlands is subject to manufacturers recommendations (where gas service is not accessible) or RHEEM Gas 31/170 High-Efficiency hot water service is available to gas serviced areas, conditions apply.
Additional cartage/travelling allowances may apply subject to the property location. The content is correct at the time of publishing and supersedes any previous versions published. Allworth Homes reserves the right to withdraw this offer at any time. For more information, contact your Allworth New Home Consultant. Allworth Constructions Pty. Limited BL 34459 ABN 78 002 565 353.







